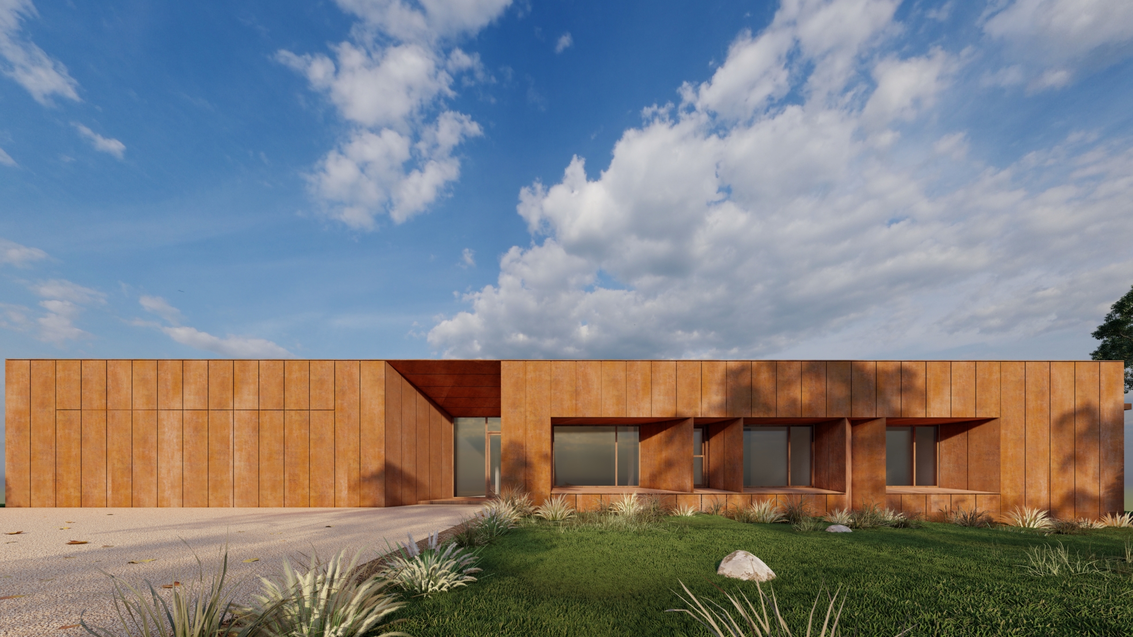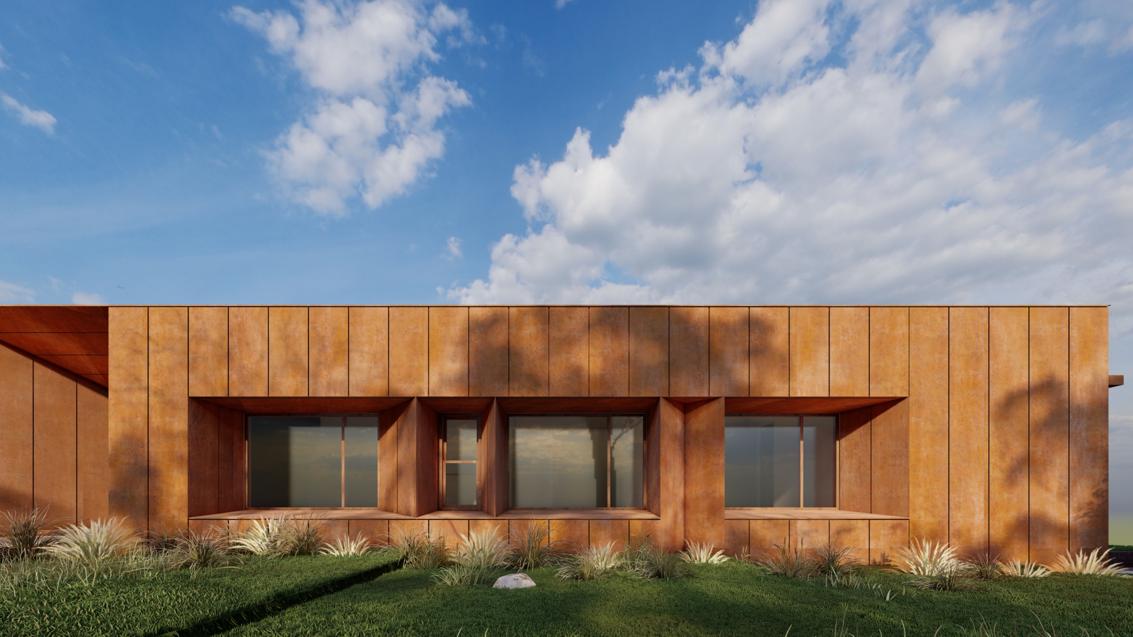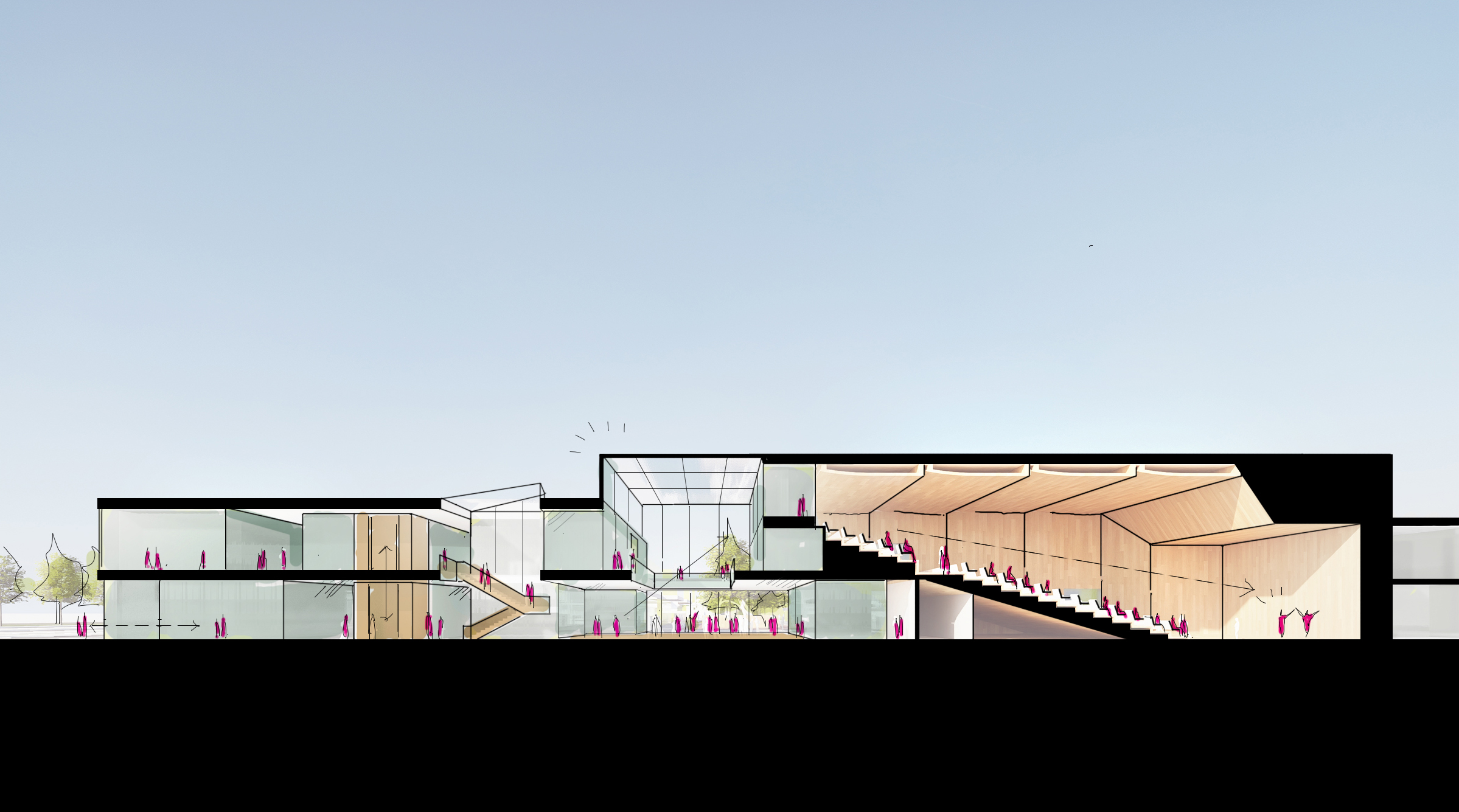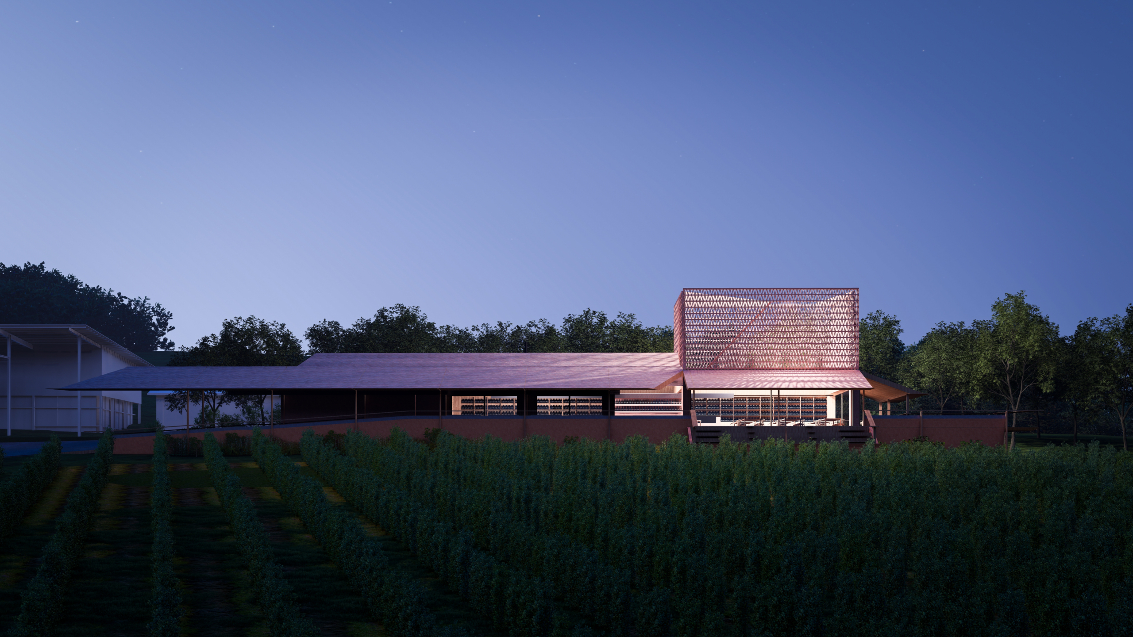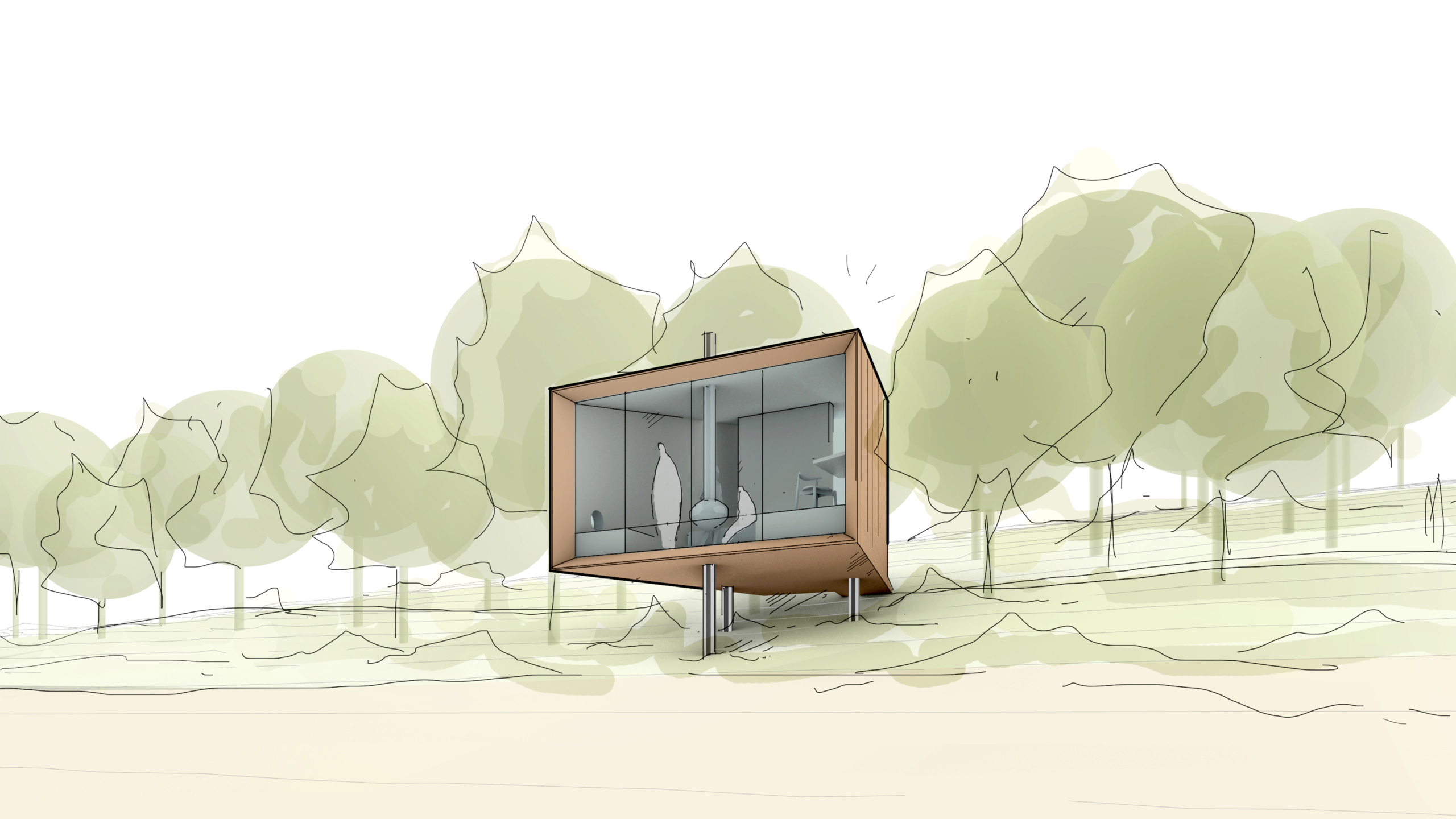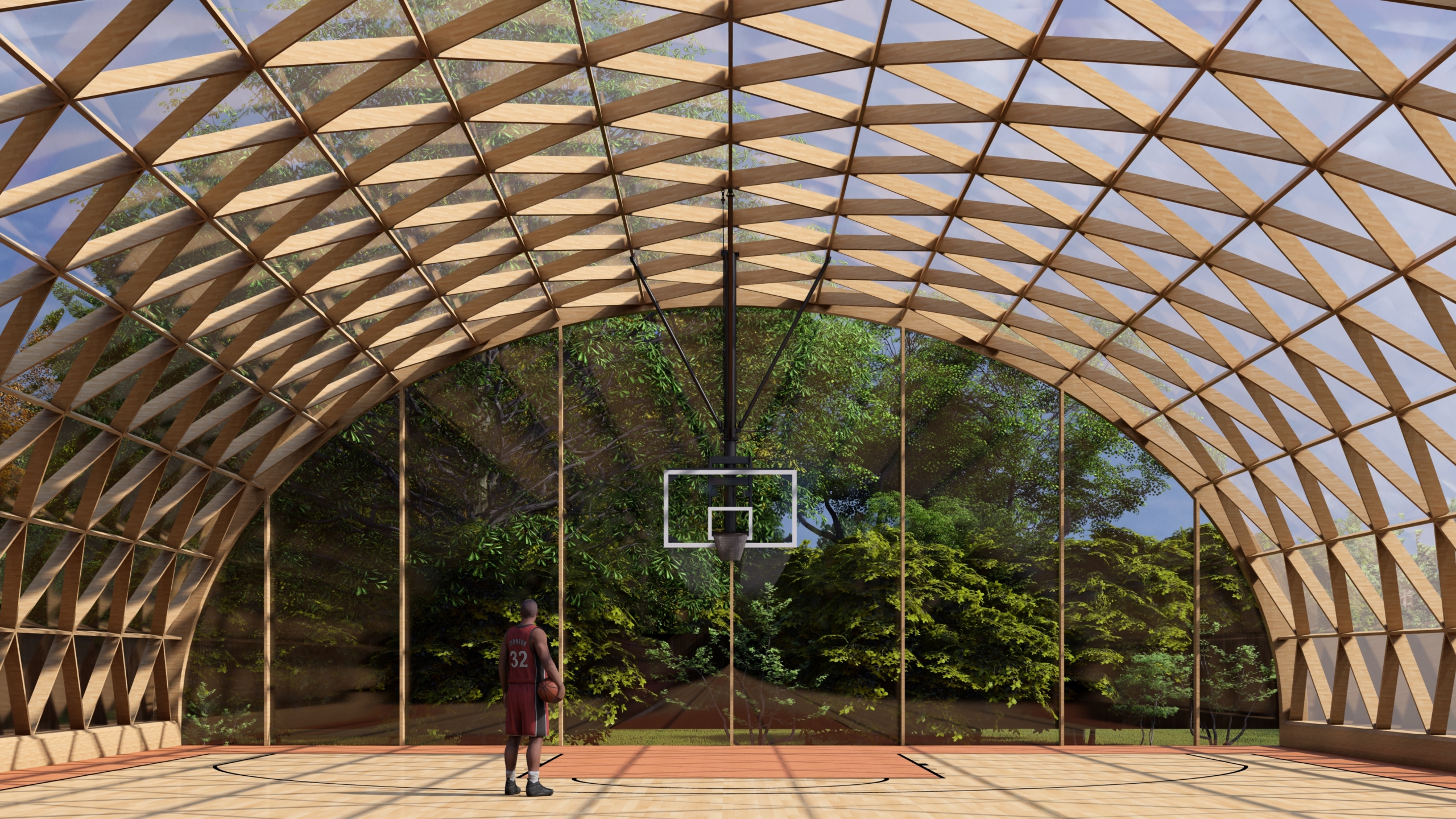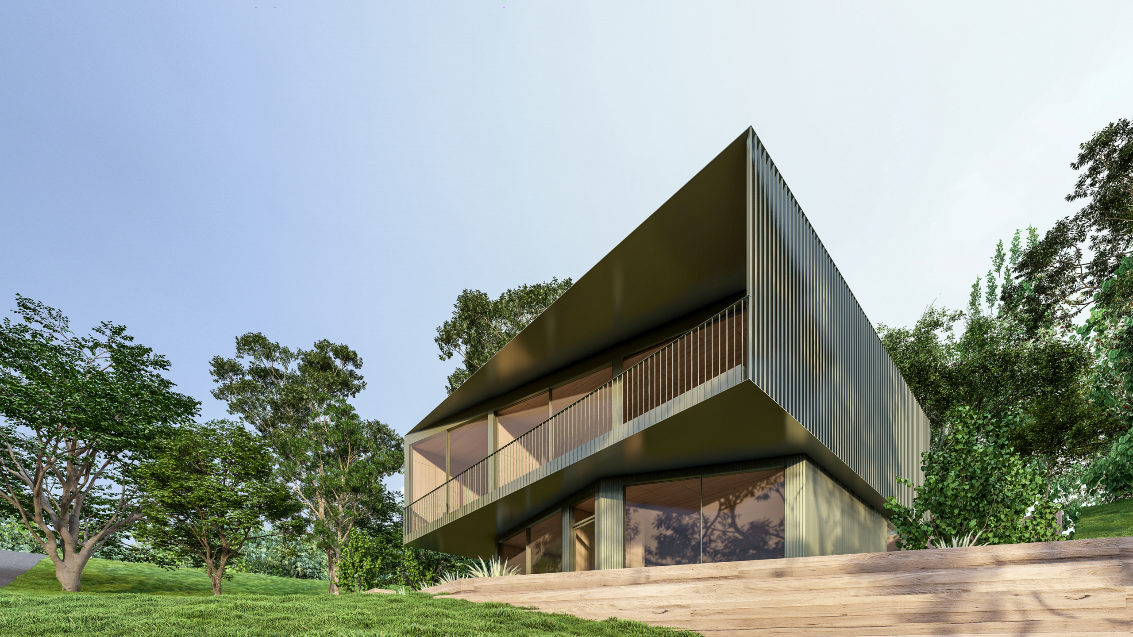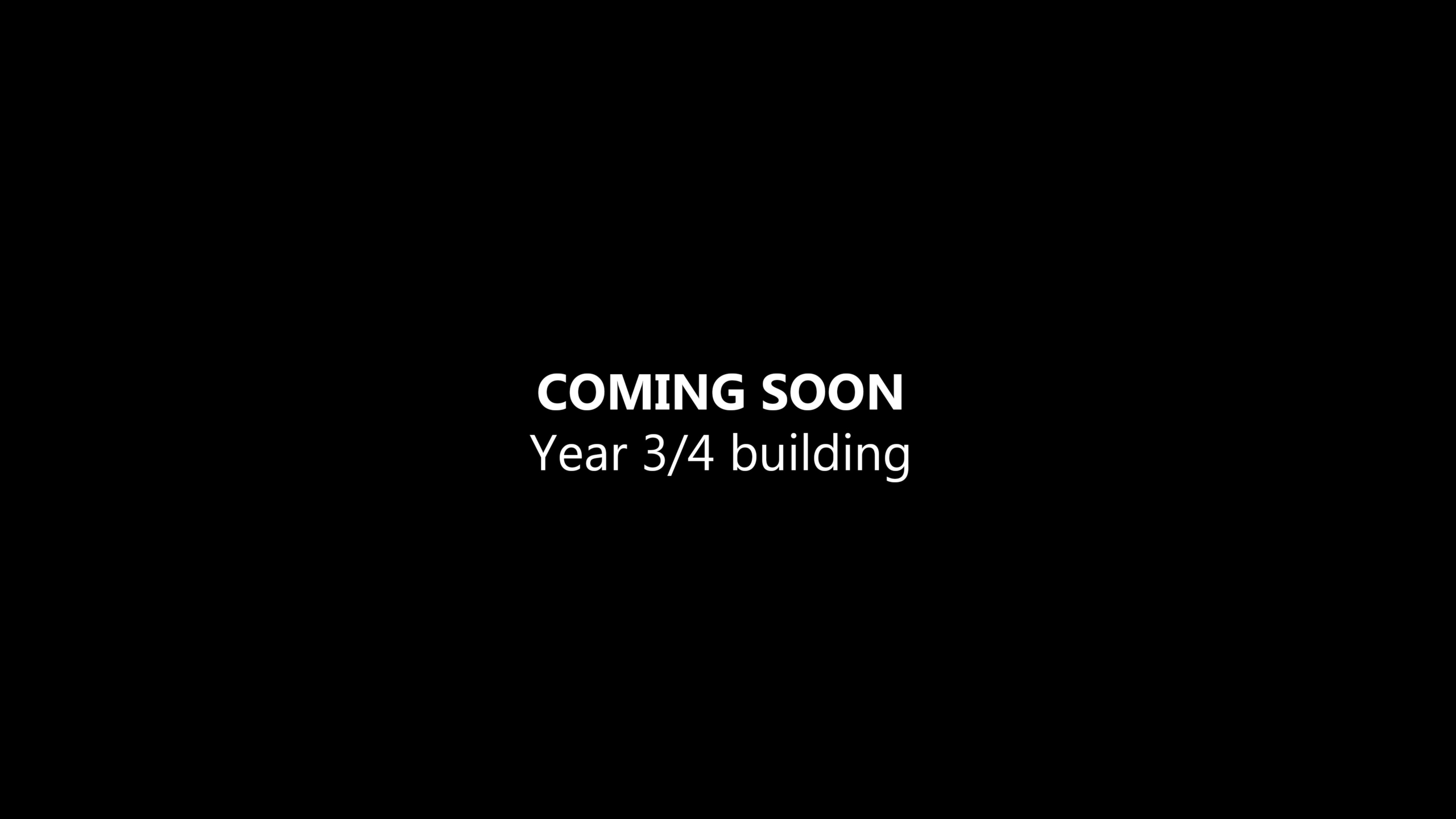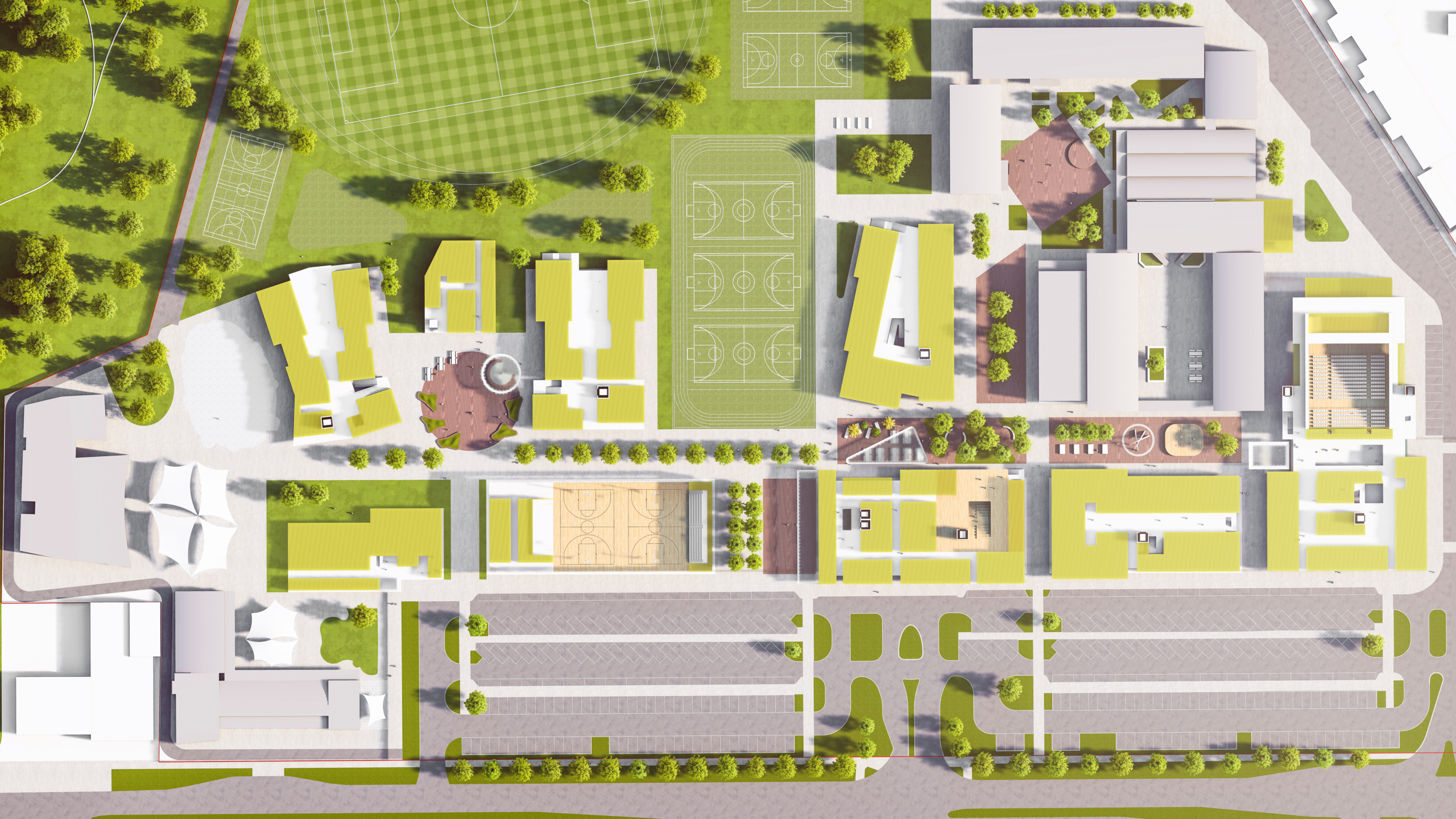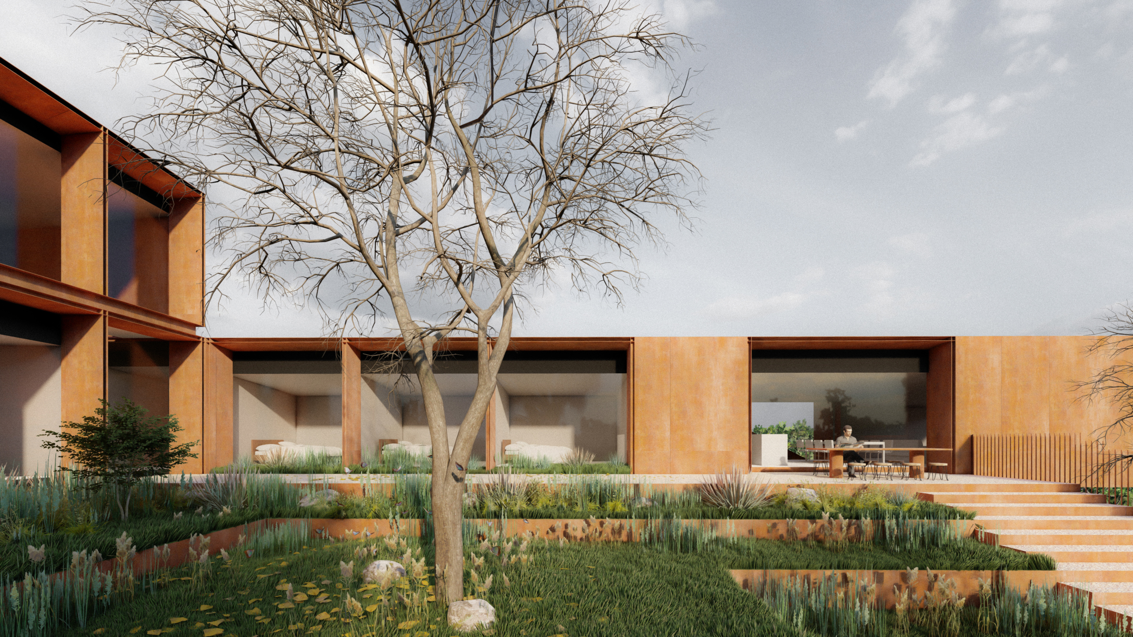Mt Buninyong
Status
DOCUMENTATION
Location
MOUNT BUNINYONG
Photographer
LJA
This adaptive reuse project breathes new life into an existing structure, blending the character of the original architecture with modern functionality. The design carefully preserves key elements on the site allowing the internal spaces to absorb the views across Mount Buninyong, while introducing contemporary materials and open layouts that cater to today’s lifestyle.
Sustainable practices are incorporated in the design, with energy-efficient upgrades, repurposed materials, and optimized natural lighting. Key to the renovation is a commitment to energy efficiency, with the installation of a solar power system combined with a solar hot water system to reduce the home’s carbon footprint and utility costs. The result is a harmonious fusion of old and new, respecting the past while embracing the future. The renovation transforms the house into a thoughtful, flexible space that balances comfort, style, and sustainability.


