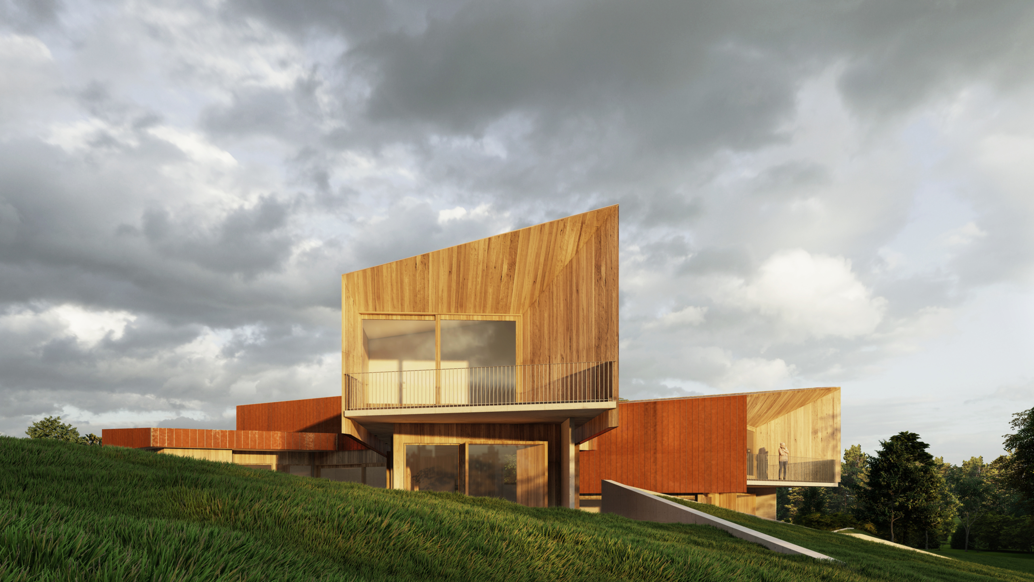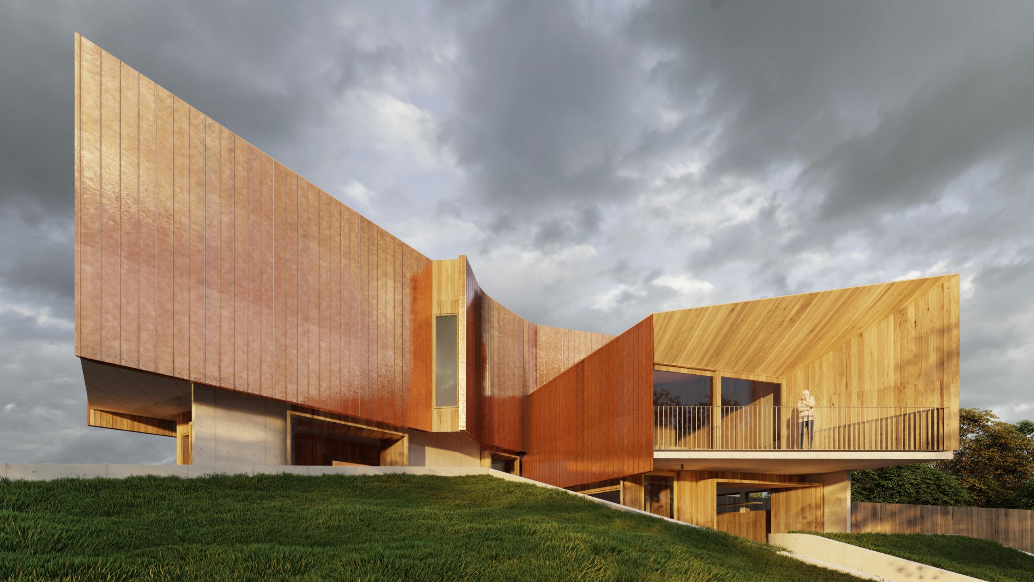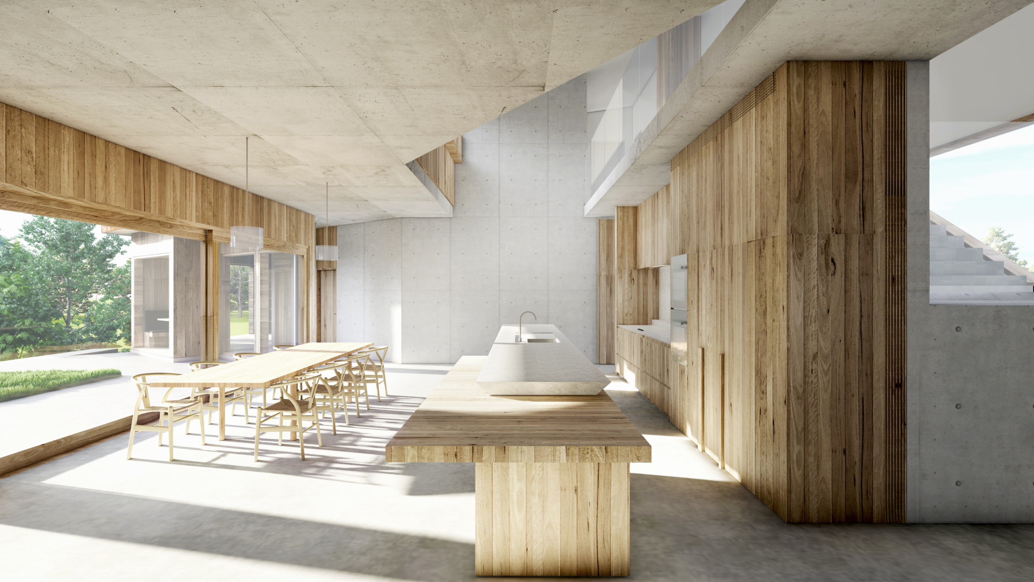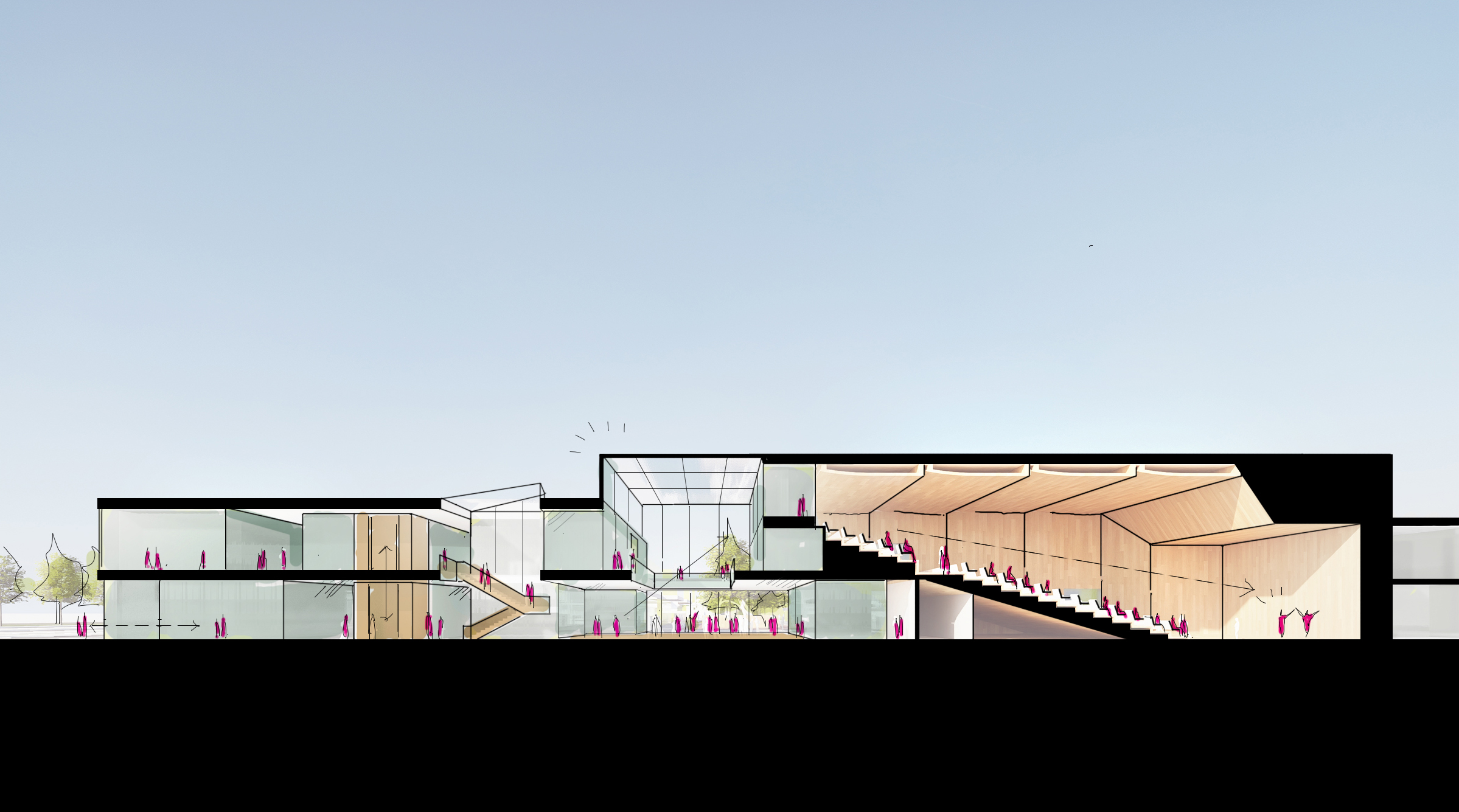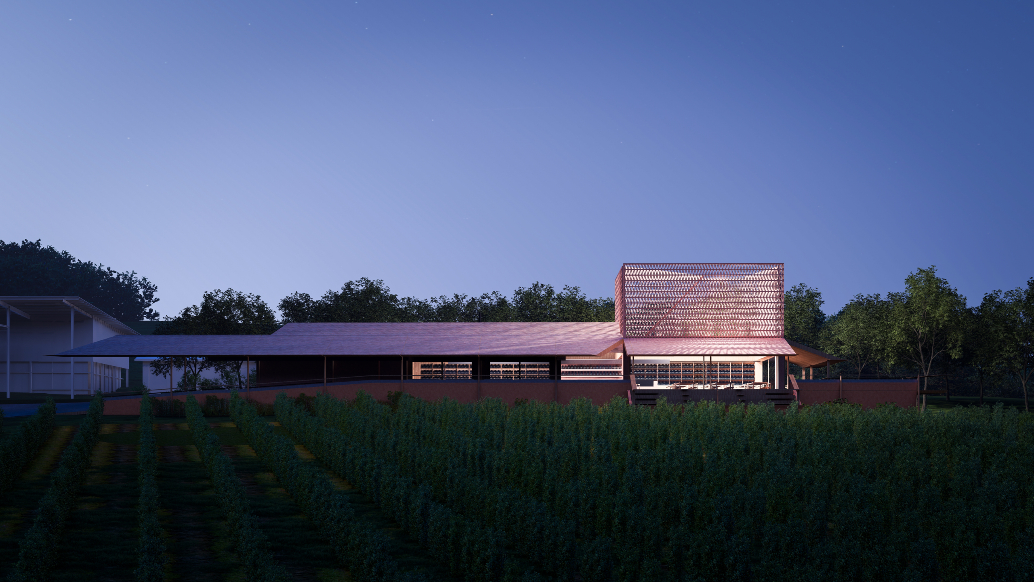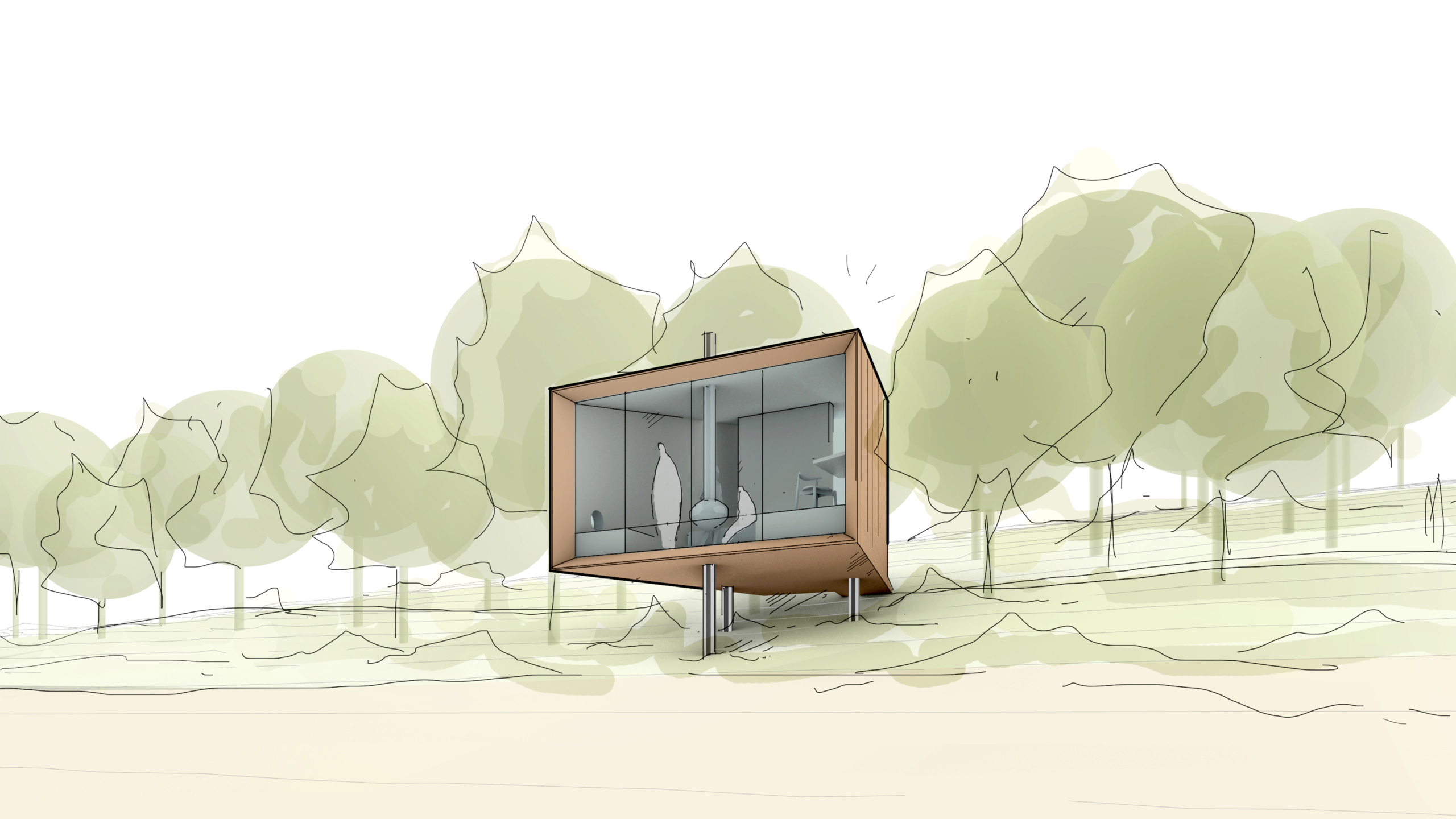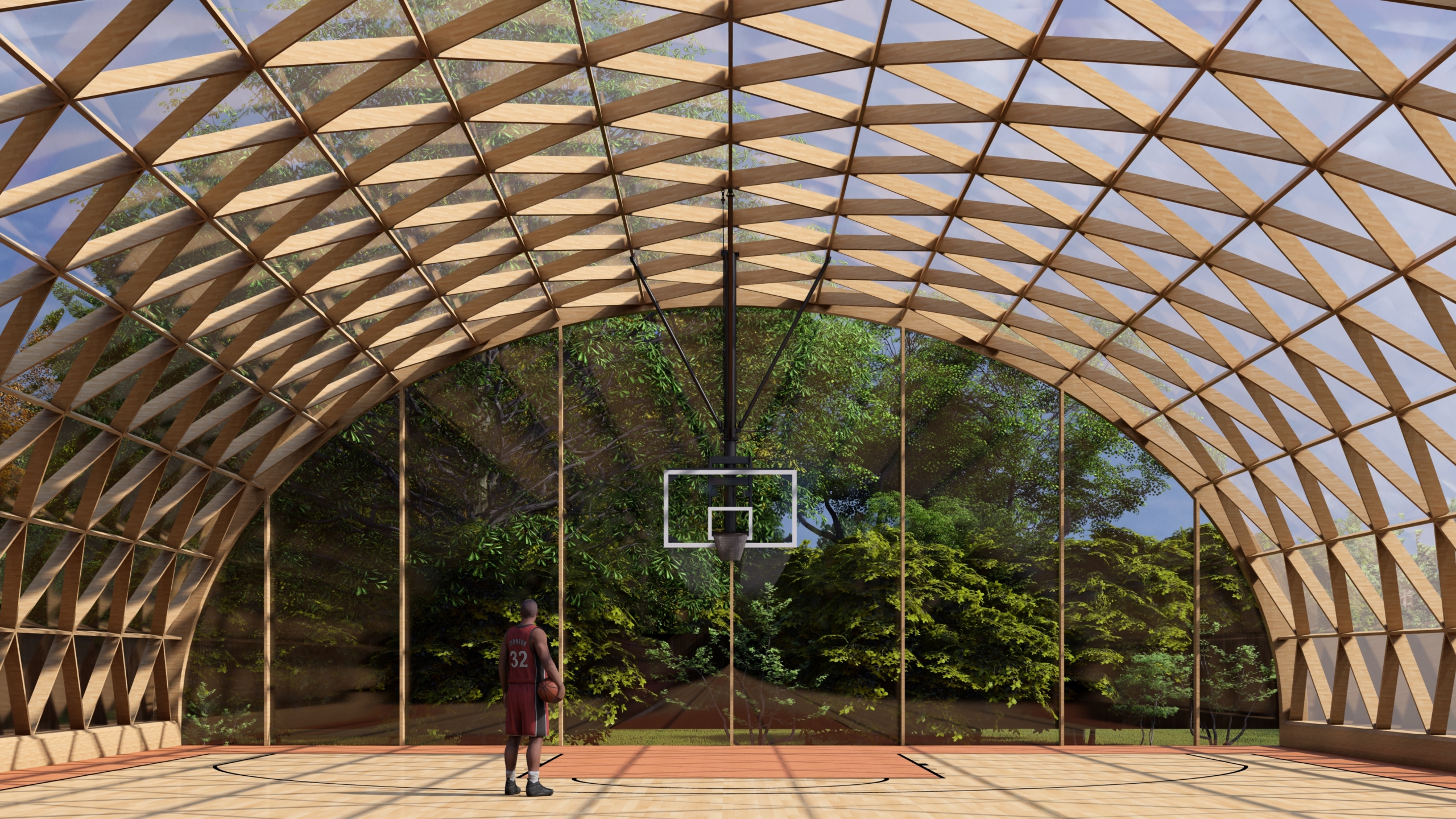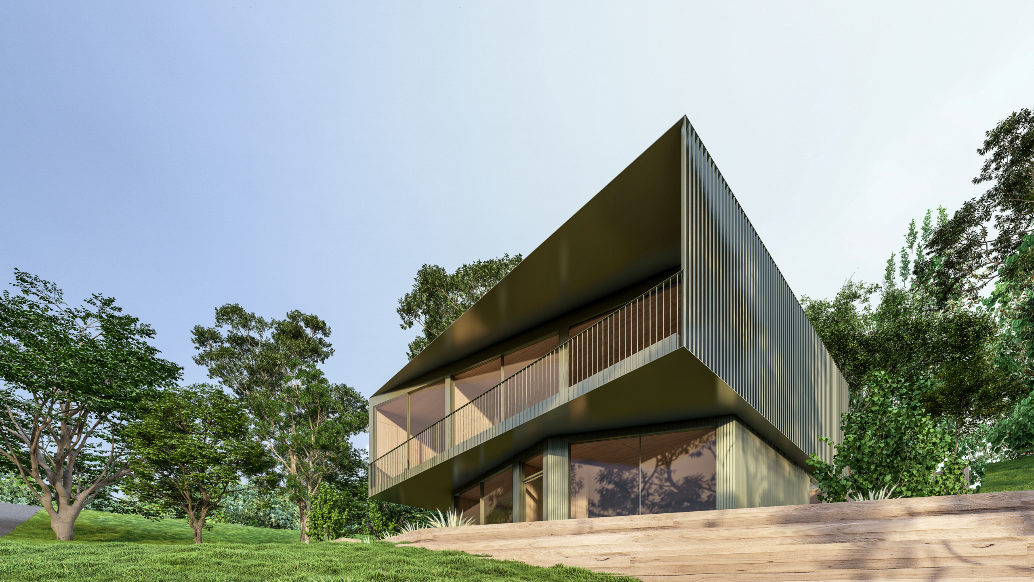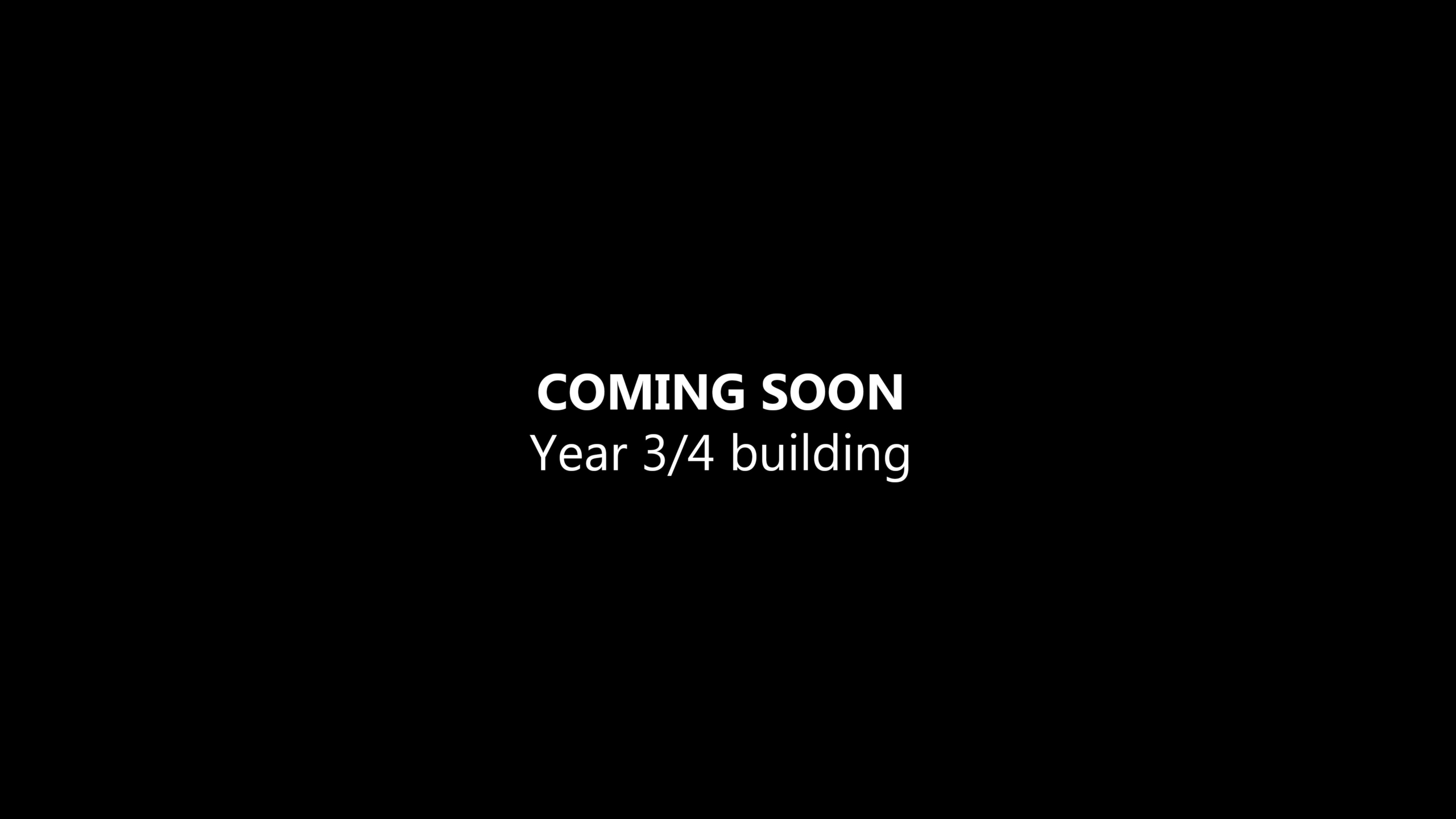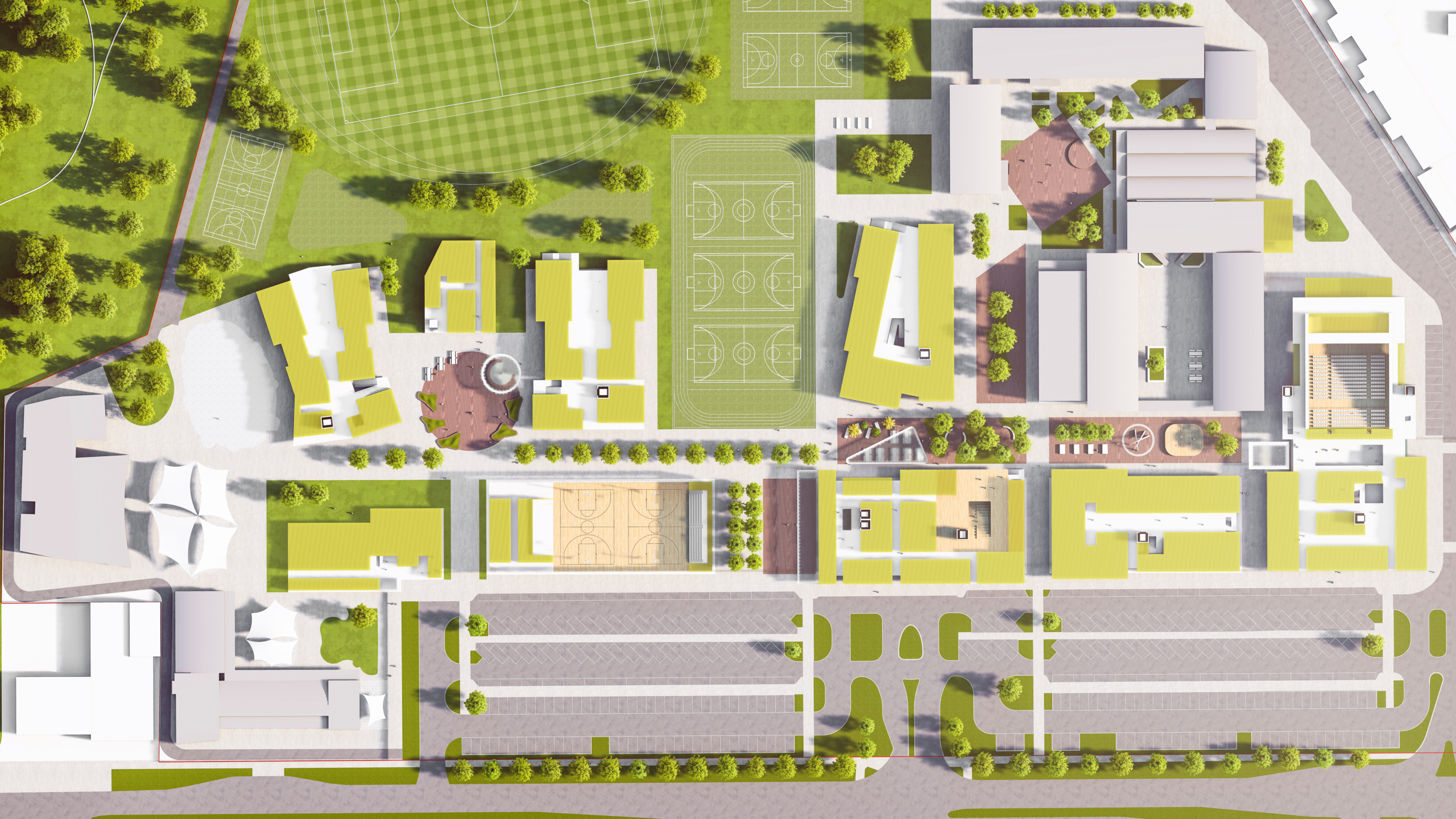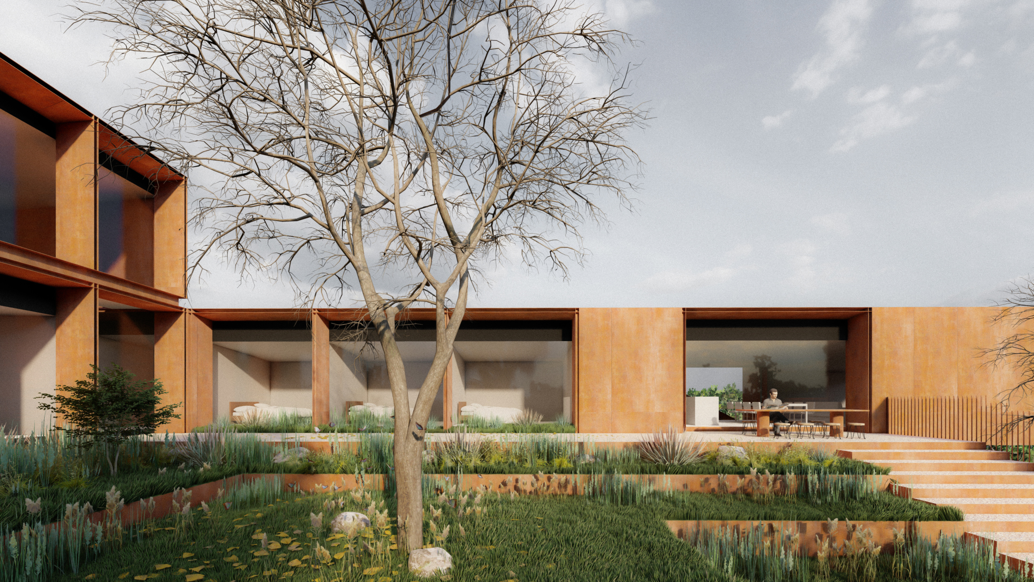Palentino Place
Status
CONSTRUCTION
Location
BALLARAT
Photographer
LJA
Set in picturesque bushland, this house has been oriented to maximize natural light and frame sweeping views of the serene landscape. Positioned to enhance the connection to the outdoors the orientation also maximizes passive solar gain, ensuring a home that is energy efficient.
The house is split across multiple levels, a direct response to the fall of the land, which allows for a strong relationship with the undulating site. The split levels create distinct zones within the home, while maintaining a sense of openness and flow between the levels. A key design consideration was visual connectivity, carefully considered sightlines, open staircases, and large, unbroken glazing ensure that the different levels of the home remain visually interconnected, promoting a sense fluidity despite the vertical separation.
Timber, concrete, and copper have been thoughtfully chosen to reinforce the home’s contemporary aesthetic. The warm tones of timber add a sense of comfort and grounding, while the robustness of concrete provides structural clarity and longevity.

